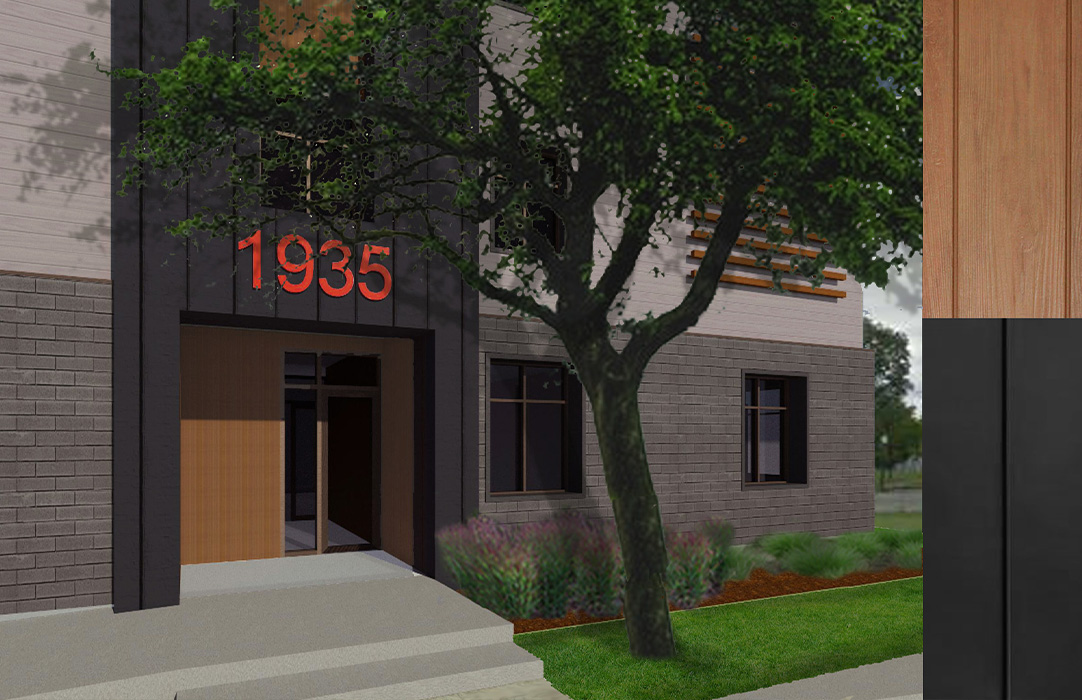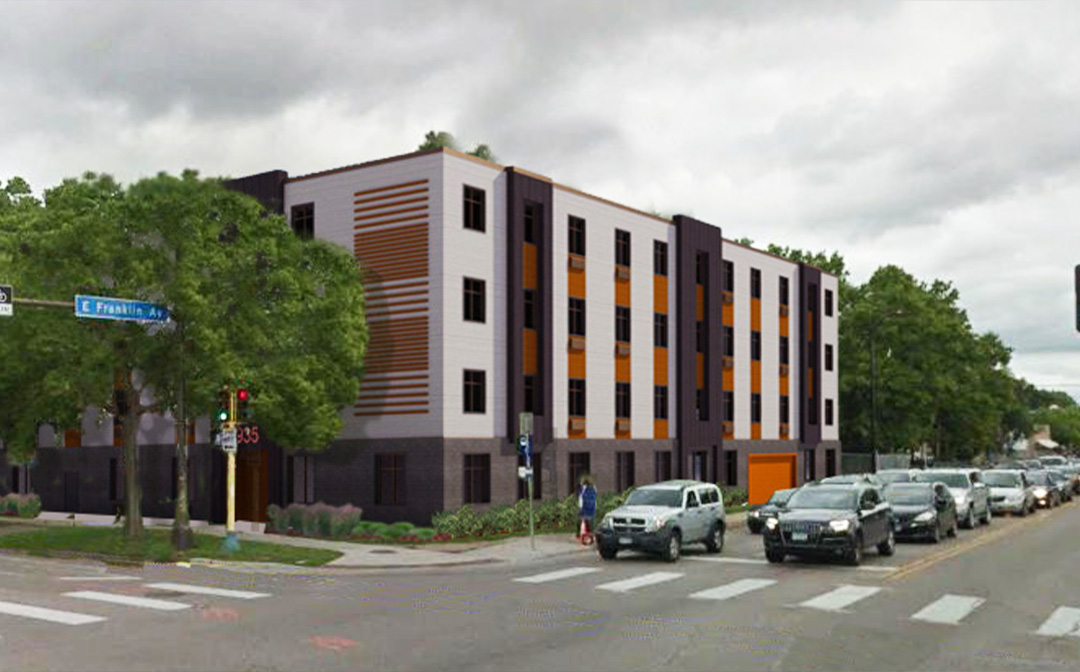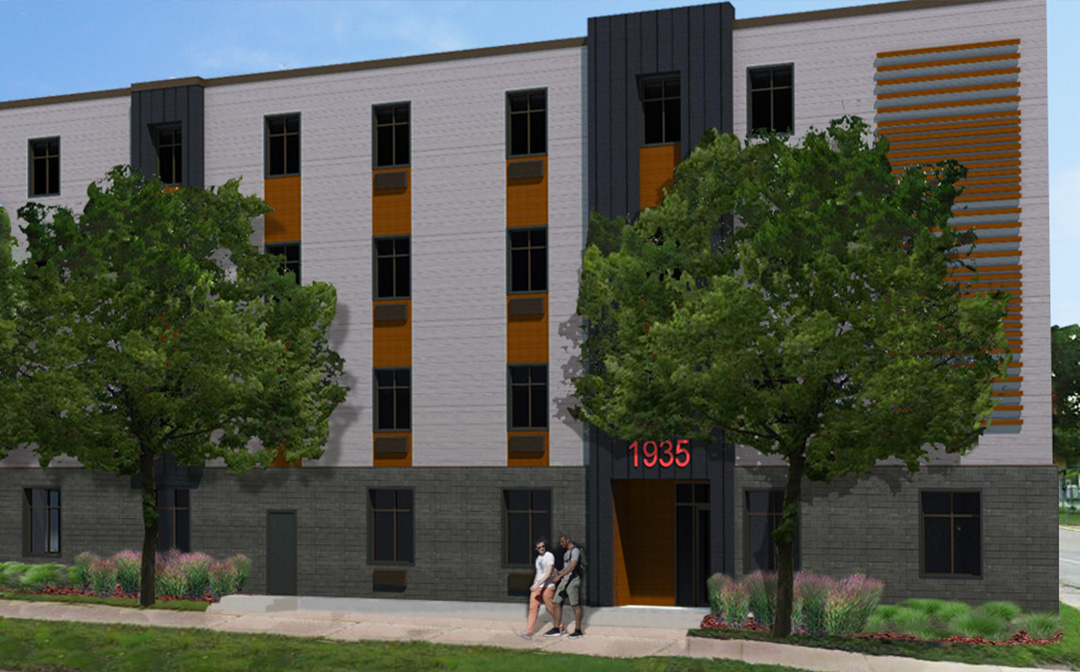multi-family
1935 Park Ave Apartments
Believed to be the first modularly built multi-story structure in the urban core of the Twin Cities, 1935 Park Ave is contemporary and simple, maximizing the utilization of the site. The exterior material pallet is a mix of corrugated metal, brick and wood accents at key locations for visual appeal. The main entry is accentuated by a vertical dark metal “portal”. To avoid “flatness” on the south facade, the same “portal” was placed throughout the other facades. The elements selected were a direct result of the mindfulness regarding the adjacent neighborhood and the local community. Brick relates to the church and the brownstone, the wood accent relates to the housing sidings. Overall the finishes relate to the other newer community buildings in the vicinity.



Project Info
City: Minneapolis, MN
Year: 2018
Client: THOR Living & McGlynn Partners
Status: Permitted and under construction
Role: Designer and Architect
Renderings & Co-design: by Jessica Ruzzicome
Technical Expertise: Artekta Architects
Other Projects
hospitality
Carrier Drive Hotel
Atlantico Group Investment
Corporate
RAC Corp. Offices
Regional Acceleration Ctr
higher education
Aravaipa Auditrium
Arizona State University
Multi-Family
1935 Park Ave
THOR Living & McGlynn
Multi-use
Ebony On Selby
Confidential
high rise | Multi-use
St. Paul Towers
Confidential
student housing
Century Hall
Arizona State University
cultural
Int'l Pavilion
Northern Arizona University
commercial
ME & I Fitness
Minneapolis, MN
corporate
Build Wealth
Minneapolis, MN
Let's Do Something Together
o. + 1 952. 314.9538 ext. 1512
m. + 1 612.280.8419
St Louis Park
1600 Utica Ave South #900
St. Louis Park, MN 55416
Minneapolis
322 West Lake St #220
Minneapolis MN 55408
