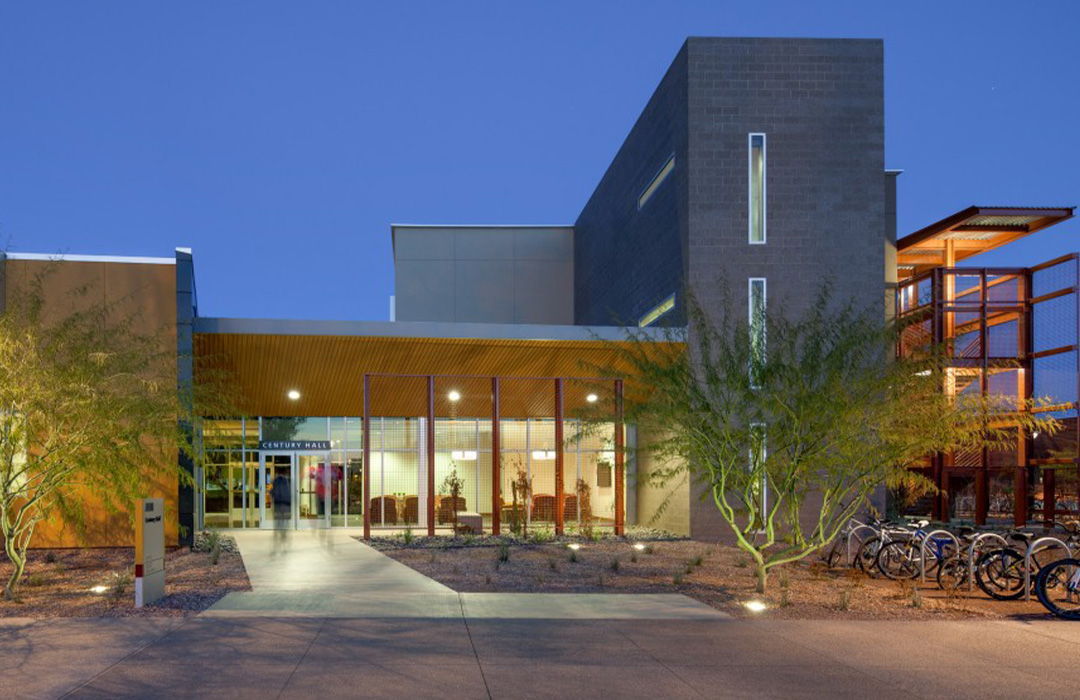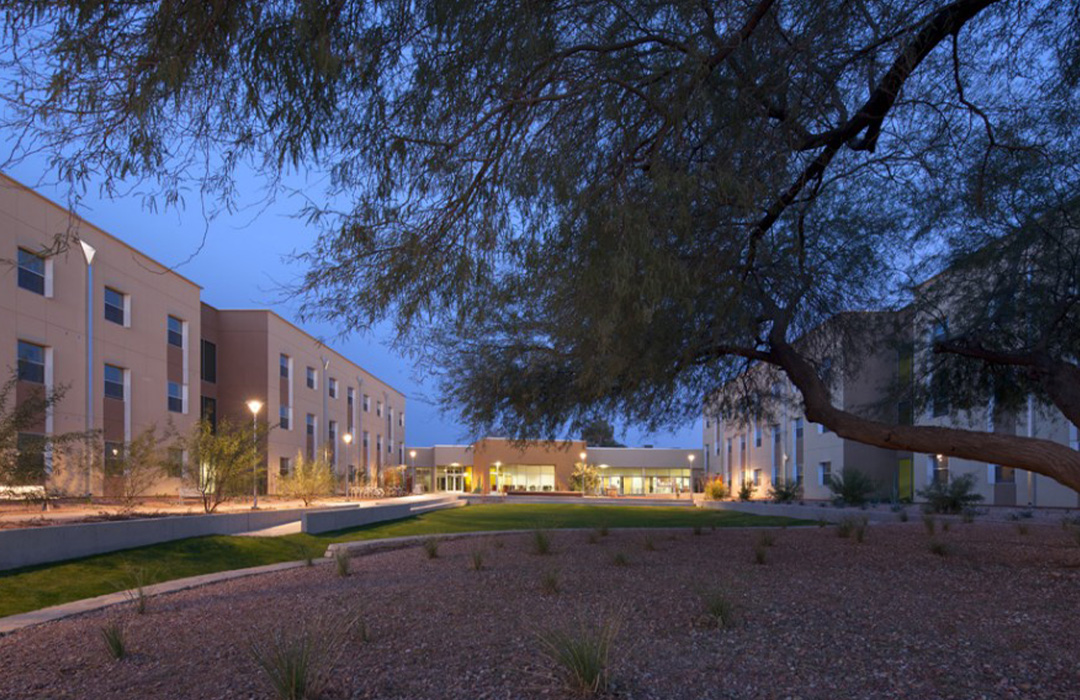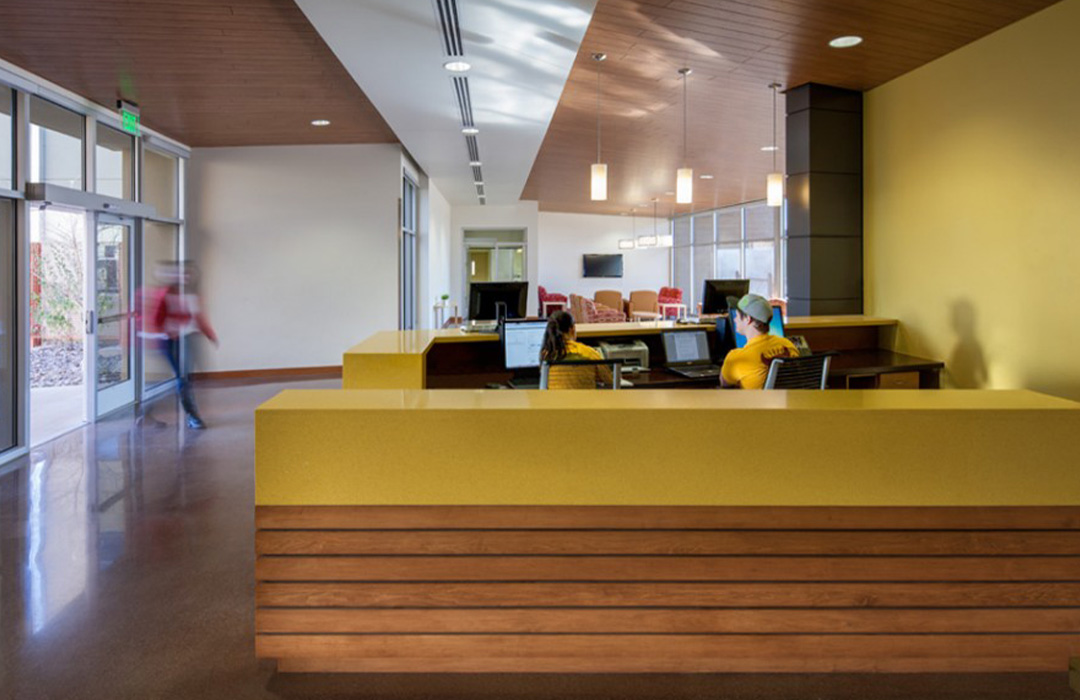student housing
Century Hall
There are three primary driving forces behind our design. The first: To continue creating a sense of campus identity, pedestrian connectivity and a feeling of “place” similar to what we established in our design of the recently completed academic buildings. The second: To help forge the next chapter of the dynamic growth for the Poly campus, through the creation of a resident life community and culture that has a real sense of place and belonging consistent with the “idea interactive” culture of the Polytechnic campus. The third: The creation of a design that is truly connected and responsive to unique site constraints and is a beautiful reflection of high quality learning environment to fully engage and develop Backus Mall as a major pedestrian activity zone.



Project Info
City: Mesa, AZ
Year: 2010
Status: Completed
Client: Arizona State University
Role: Designer while at another firm
Other Projects
hospitality
Carrier Drive Hotel
Atlantico Group Investment
Corporate
RAC Corp. Offices
Regional Acceleration Ctr
higher education
Aravaipa Auditrium
Arizona State University
Multi-Family
1935 Park Ave
THOR Living & McGlynn
Multi-use
Ebony On Selby
Confidential
high rise | Multi-use
St. Paul Towers
Confidential
student housing
Century Hall
Arizona State University
cultural
Int'l Pavilion
Northern Arizona University
commercial
ME & I Fitness
Minneapolis, MN
corporate
Build Wealth
Minneapolis, MN
Let's Do Something Together
o. + 1 952. 314.9538 ext. 1512
m. + 1 612.280.8419
St Louis Park
1600 Utica Ave South #900
St. Louis Park, MN 55416
Minneapolis
322 West Lake St #220
Minneapolis MN 55408
