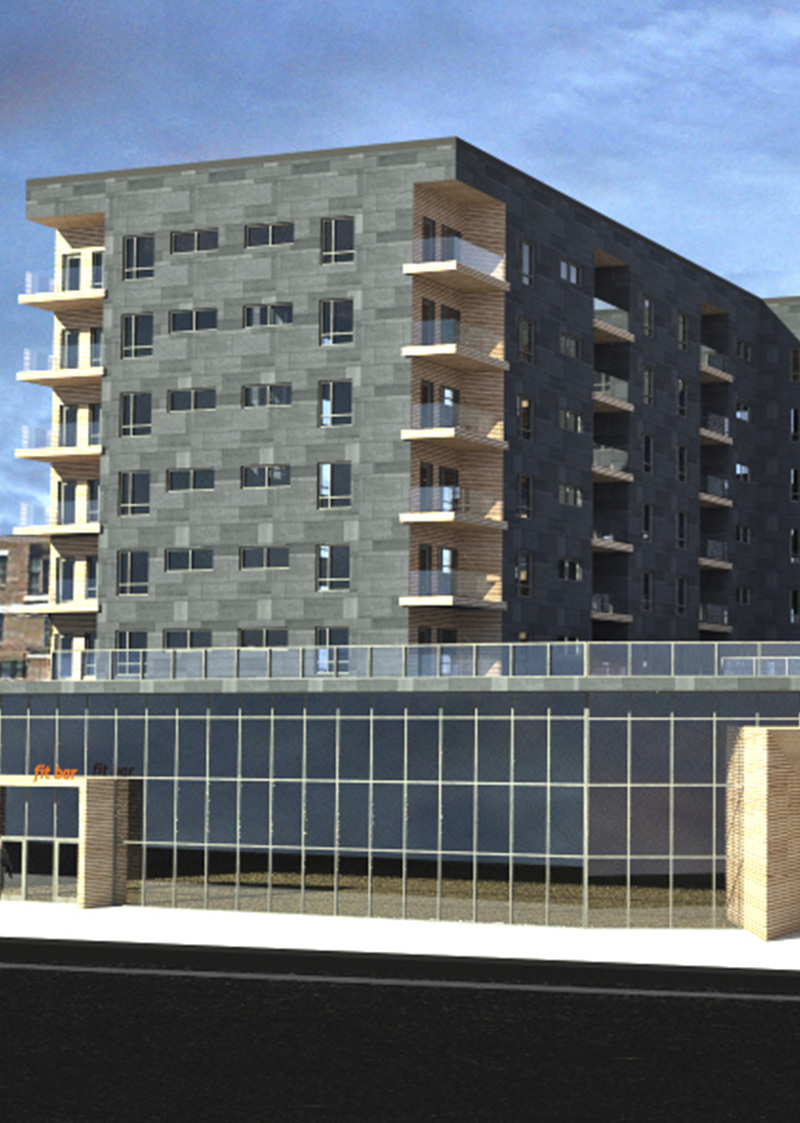
DAMARIS HOLLINGSWORTH, Principal Architect
ABOUT DAMARIS HOLLINGSWORTH, NCARB, AIA, NOMA, LEED AP
TEDx Speaker, Inclusive architectural thought leader, creates sustainable places and spaces that remain relevant through the shifts of demographics and economics
Damaris Hollingsworth has an Architectural and Urban Planning degree from the Faculdade de Arquitetura & Urbanismo at University of Sao Paulo, Brazil. Having moved to the Unites States of America in 2006, Damaris has since become a Registered Architect, a LEED accredited professional and holds a NCARB certificate.
Damaris’ dynamic and engaging personality combined with her global and multicultural background enables her to connect with people from all walks of life. Her approachability makes people feel relevant and the outcome of her work makes it clear that all voices matter.
With vibrancy and grace, Damaris is poised to expand the reach of inclusive architecture as a way to promote social justice and to beautify all communities. Her design solutions are deeply rooted in the people it serves, while responding to both community values and economic realities. Her resiliency inspires all around her to be productive and stay engaged.
EXPERTISE
Architectural Design
Master Planning
Entitlement
Code / ADA
Environmental Design
MOST RELEVANT PROJECTS
Upper Harbor Terminal | Design Concept – Community Impact Center, 2018
Upper Harbor Terminal | Design Concept – Housing Development, 201
Upper Harbor Terminal | Design Concept – Hotel Development, 2018
Upper Harbor Terminal | Design Concept – Office Development, 2018
Park & Franklyn Flats | Designer & Architect, 2018
THOR Headquarters Offices | Designer & Architect, Project Manager, 2017
California State University Sacramento Criteria Document | Subject Expert, 2016
University of Minnesota Mariucci Locker Room | CA Architect, 2016
CPM DoubleTree by Hilton Hotel | Architect, Project Manager, 2015-2016
NAU International Students Pavilion | Designer, Project Manager, 2014-2015
Camp Ripley Educational Center | Designer, 2013
ASU McCord Hall | Design Facilitator, 2011
ASU Polytechnic Student Housing| Designer, 2010
ASU Polytechnic Aravaipa Auditorium | Designer, 2009
ASU Polytechnic Black Box Theater | Co-Designer, 2008
ASU Polytechnic Backus & Terrapin Mall | Design Coordinator, 2007
ASU Polytechnic Academic Buildings Complex | Designer Assistant, 2006
Other Projects
hospitality
Carrier Drive Hotel
Atlantico Group Investment
Corporate
RAC Corp. Offices
Regional Acceleration Ctr
higher education
Aravaipa Auditrium
Arizona State University
Multi-Family
1935 Park Ave
THOR Living & McGlynn
Multi-use
Ebony On Selby
Confidential
high rise | Multi-use
St. Paul Towers
Confidential
student housing
Century Hall
Arizona State University
cultural
Int'l Pavilion
Northern Arizona University
commercial
ME & I Fitness
Minneapolis, MN
corporate
Build Wealth
Minneapolis, MN
Let's Do Something Together
o. + 1 952. 314.9538 ext. 1512
m. + 1 612.280.8419
St Louis Park
1600 Utica Ave South #900
St. Louis Park, MN 55416
Minneapolis
322 West Lake St #220
Minneapolis MN 55408

