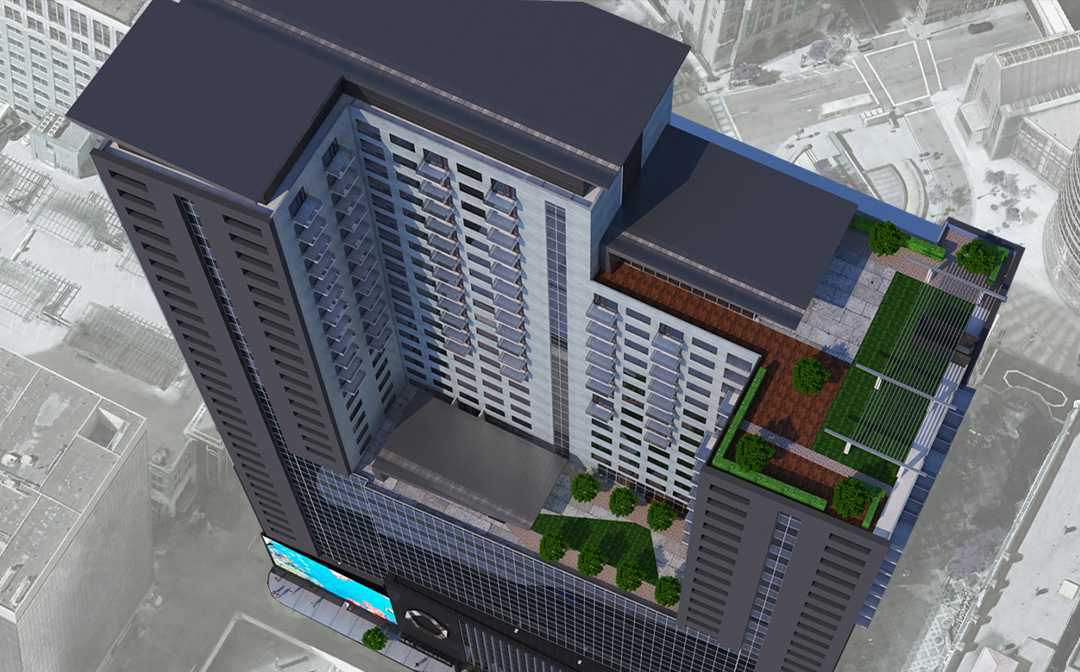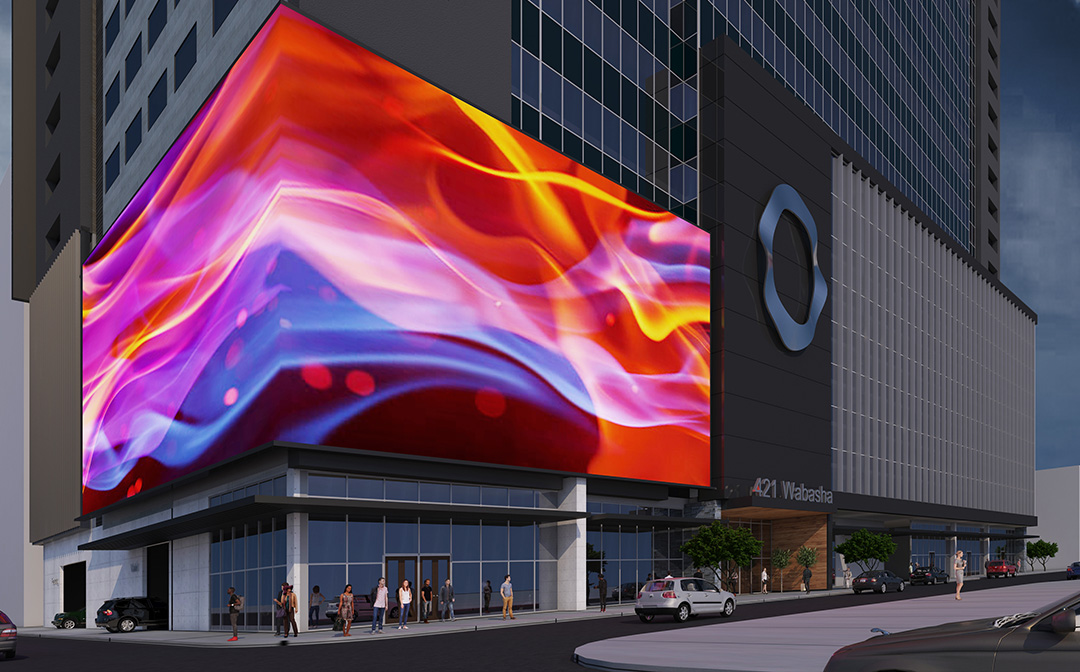high rise | multi-use
St. Paul Towers
The St Paul Towers will consist of class-A office, residential, hotel and retail space. This landmark mixed-use development will be the premium St. Paul destination for employees, residents and guests. The location of the tower is ideal, offering guests, employees and residents a variety of area amenities. From catching a Minnesota Wild hockey game just 3 minutes away, to enjoying the weather and festivals at near-by Rice Park, or listening to your favorite band at the newly renovated Palace Theatre, this prime location connects everyone to the activities they enjoy.


Project Info
City: St Paul, MN
Year: 2018
Client: Confidential
Status: Design under development
My Role: Designer and Architect
Renderings and Co-Design: James Neal with Visual by James
Other Projects
hospitality
Carrier Drive Hotel
Atlantico Group Investment
Corporate
RAC Corp. Offices
Regional Acceleration Ctr
higher education
Aravaipa Auditrium
Arizona State University
Multi-Family
1935 Park Ave
THOR Living & McGlynn
Multi-use
Ebony On Selby
Confidential
high rise | Multi-use
St. Paul Towers
Confidential
student housing
Century Hall
Arizona State University
cultural
Int'l Pavilion
Northern Arizona University
commercial
ME & I Fitness
Minneapolis, MN
corporate
Build Wealth
Minneapolis, MN
Let's Do Something Together
o. + 1 952. 314.9538 ext. 1512
m. + 1 612.280.8419
St Louis Park
1600 Utica Ave South #900
St. Louis Park, MN 55416
Minneapolis
322 West Lake St #220
Minneapolis MN 55408
