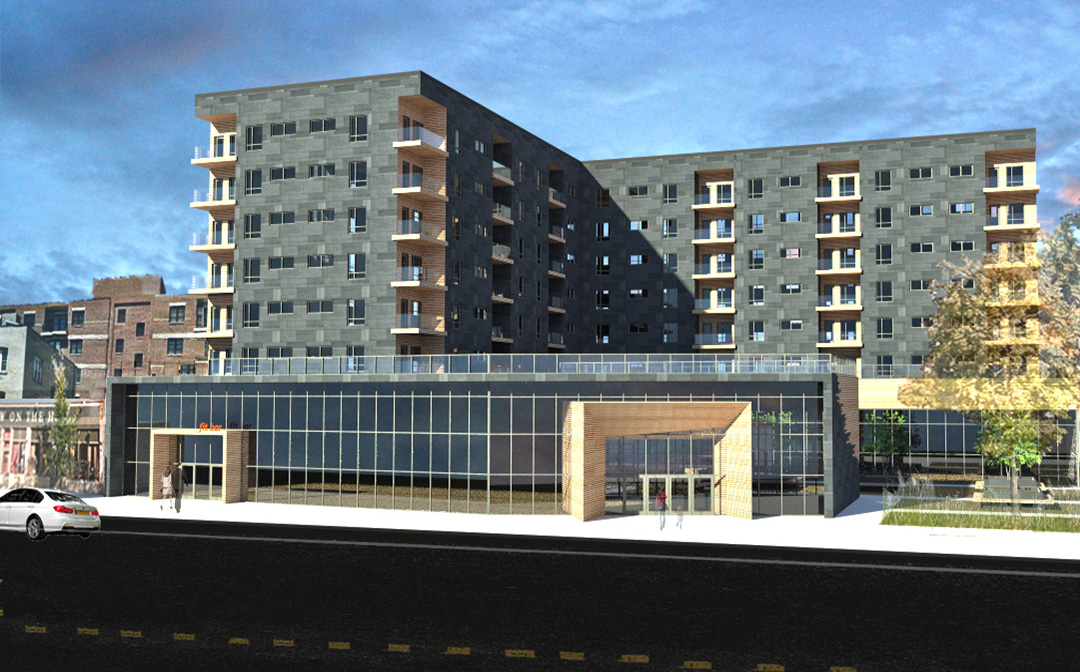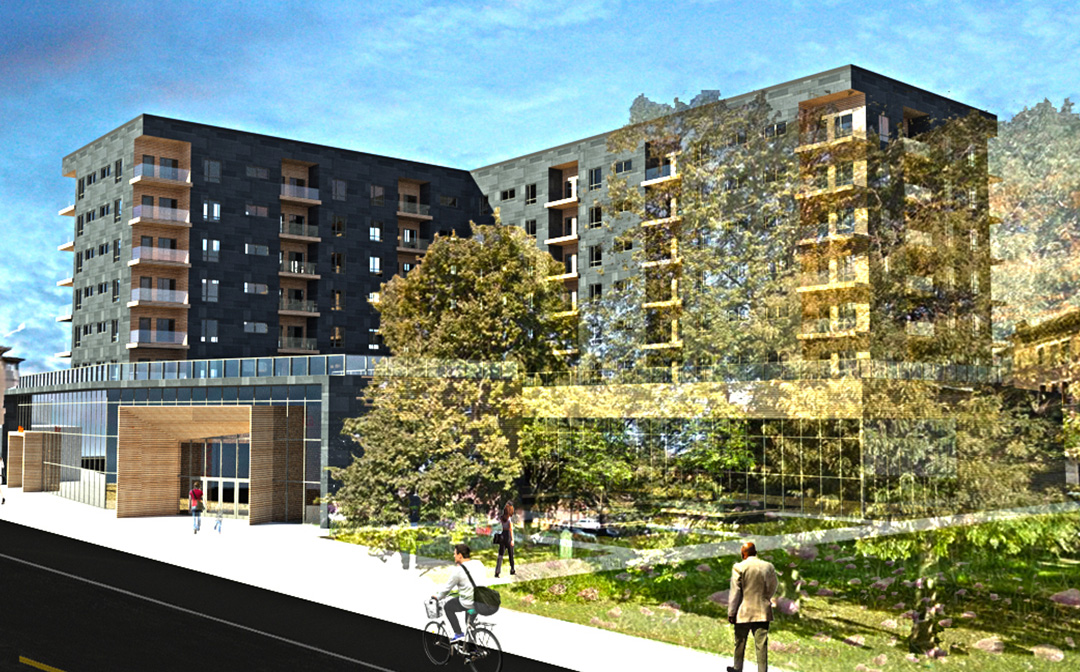multi-use
Ebony on Selby
Ebony on Selby is a multi-use project with an anchor tenant on the first floor. The anchor tent is yet to be identified. Above the first floor is market rate housing. Additionally you’ll find townhomes facing the opposite street and 240 parking stalls underground.
The project offers a courtyard plaza allowing the neighborhood park to extend in to the development and vice-versa.
The exterior finishes pallet is composed of metal panel, wood, glass and concrete.


Project Info
City: St Paul, MN
Year: 2017
Client: Confidential
Status: Design under development
Role: Designer and Architect
Renderings: Chris Taylor with CT Design
Other Projects
hospitality
Carrier Drive Hotel
Atlantico Group Investment
Corporate
RAC Corp. Offices
Regional Acceleration Ctr
higher education
Aravaipa Auditrium
Arizona State University
Multi-Family
1935 Park Ave
THOR Living & McGlynn
Multi-use
Ebony On Selby
Confidential
high rise | Multi-use
St. Paul Towers
Confidential
student housing
Century Hall
Arizona State University
cultural
Int'l Pavilion
Northern Arizona University
commercial
ME & I Fitness
Minneapolis, MN
corporate
Build Wealth
Minneapolis, MN
Let's Do Something Together
o. + 1 952. 314.9538 ext. 1512
m. + 1 612.280.8419
St Louis Park
1600 Utica Ave South #900
St. Louis Park, MN 55416
Minneapolis
322 West Lake St #220
Minneapolis MN 55408
