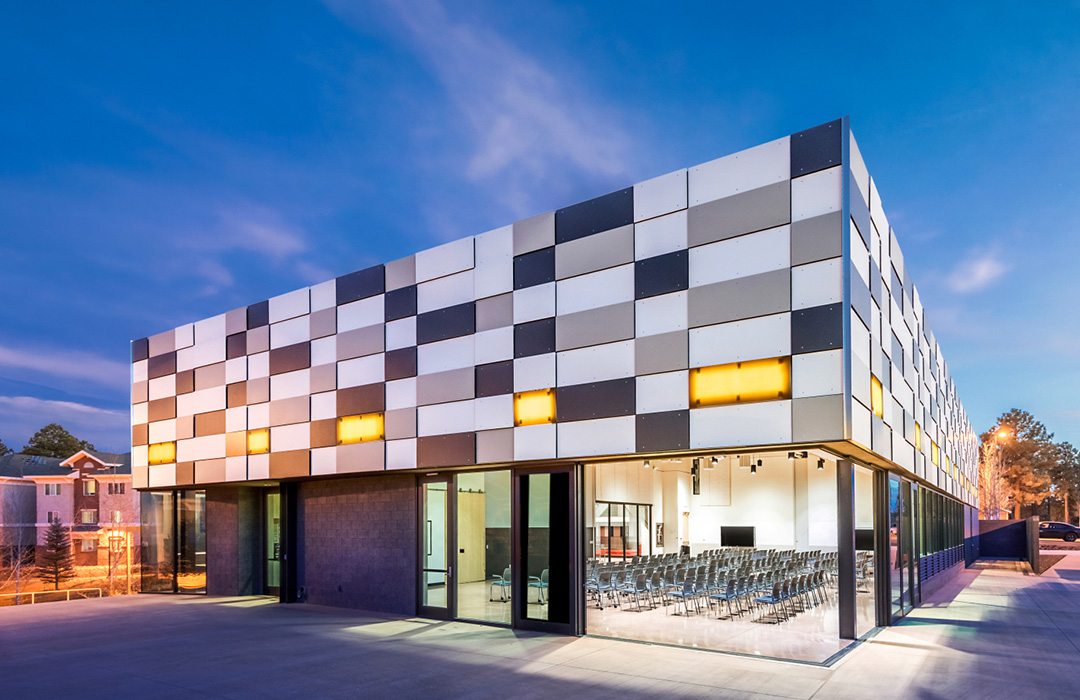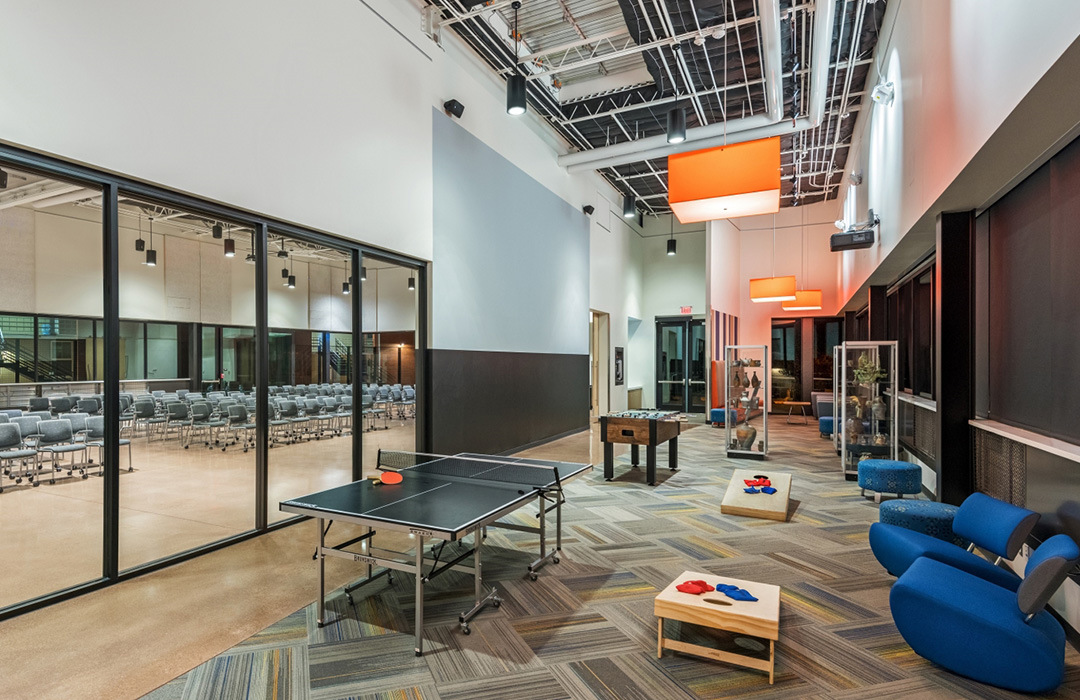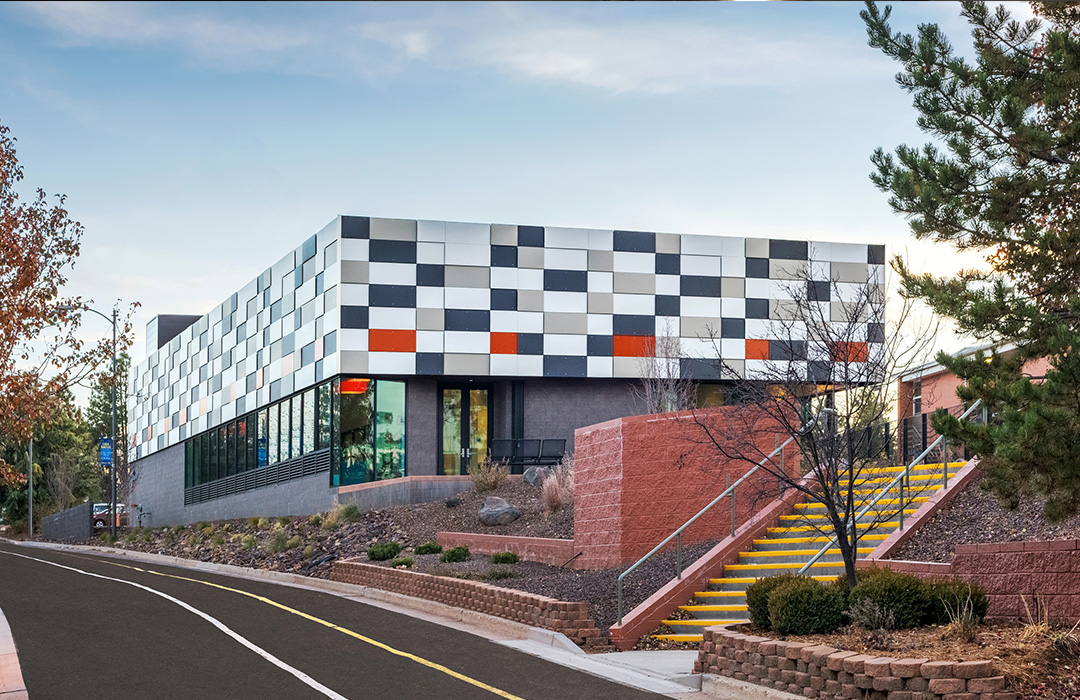cultural
International Student Pavilion
The NAU International Pavilion is a 10,000 SF multi-purpose performance venue, classroom



Project Info
City: Flagstaff, AZ
Year: 2012
Status: Completed
Client: Northern Arizona University
Role: Designer / Project Manager while at another firm
Other Projects
hospitality
Carrier Drive Hotel
Atlantico Group Investment
Corporate
RAC Corp. Offices
Regional Acceleration Ctr
higher education
Aravaipa Auditrium
Arizona State University
Multi-Family
1935 Park Ave
THOR Living & McGlynn
Multi-use
Ebony On Selby
Confidential
high rise | Multi-use
St. Paul Towers
Confidential
student housing
Century Hall
Arizona State University
cultural
Int'l Pavilion
Northern Arizona University
commercial
ME & I Fitness
Minneapolis, MN
corporate
Build Wealth
Minneapolis, MN
Let's Do Something Together
o. + 1 952. 314.9538 ext. 1512
m. + 1 612.280.8419
St Louis Park
1600 Utica Ave South #900
St. Louis Park, MN 55416
Minneapolis
322 West Lake St #220
Minneapolis MN 55408
